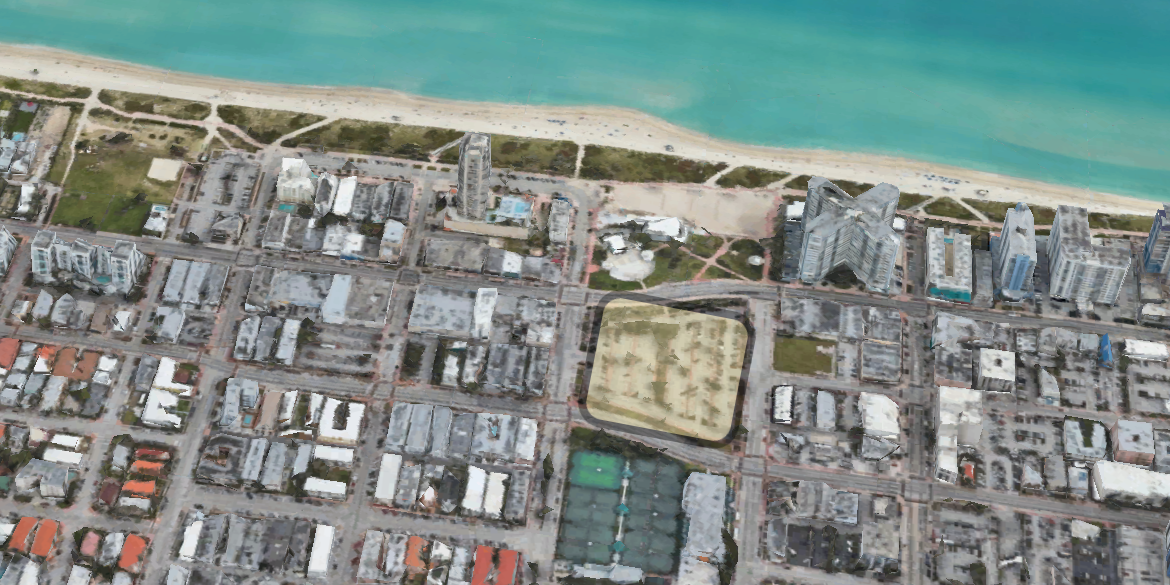June 2, 2020

The making of a community gem
Last month, the City of Miami Beach unveiled the final Design Criteria Package (DCP) for the 72 Street Community Complex – the G.O. Bond project with the largest budget and the highest potential local impact. The 3,000+ page document includes detailed requirements that architects will use to propose suitable building designs for the North Beach facility.
The $64.4 million project ($53.8 million of which is G.O. Bond-funded), is expected to be a state-of-the-art, LEED Gold-certified multi-purpose facility with a signature architectural building design. Inclusive of a fitness center, an aquatic center, a running track, active green space and fields, the wellness-based complex anticipates an increased quality-of-life for residents, and a place for local students to participate in sport and exercise programs.
*Click here to see the complete DCP (available online until June 23), and for related public presentations. Or read a summary of all the details below!
Rooftop design requirements include:
- A 50-meter competition pool with adjacent bleacher seating for spectators
- A 25-meter multi-purpose pool with six active lap lanes and designated passive water space
- A gym with free weights, cardio and circuit training equipment
- Rooms for group fitness classes, such as spinning and yoga
- Fully-equipped locker rooms with access to aquatic and fitness center areas
- Large meeting room/event space with ocean views, a warm-up kitchen and audio/visual presentation capabilities
Ground floor design requirements include:
- A liner of commercial space that can activate retail and restaurant businesses along 72 Street
- A modern public library (to be operated by Miami-Dade County) with a digital media/innovation lab and a young adults/children’s room
Green space design requirements include:
- Florida-friendly landscaping, LED sports lighting, and natural field turf
- 60,000 sq. ft. of active green space with 30,000 to 40,000 sq. ft. of multi-purpose fields.
- A 10’ wide jogging path
Parking garage design requirements include:
- Driveway and loading dock access from 72 Street
- A minimum of 500 vehicle parking spaces; covered and non-covered bicycle racks, and electric vehicle (EV) charging stations
- A structure that is adaptable and convertible for the possibility of future alternative non-parking uses
The facility will be constructed on a 3.8-acre city-owned space that currently exists as a parking lot, located on 72 Street between Collins Avenue and Harding Avenue. Attractions that surround the site include the public beach, the North Shore Park & Youth Center, the North Beach Bandshell, and the 71 Street and Ocean Terrace districts (which have robust revitalization plans in the works).
This fall 2020, design-build firms will submit proposals for review and selection. Construction is anticipated to begin in 2022 with project completion before the end of 2023.
Do you have comments, questions or suggestions? Click here to contact us!