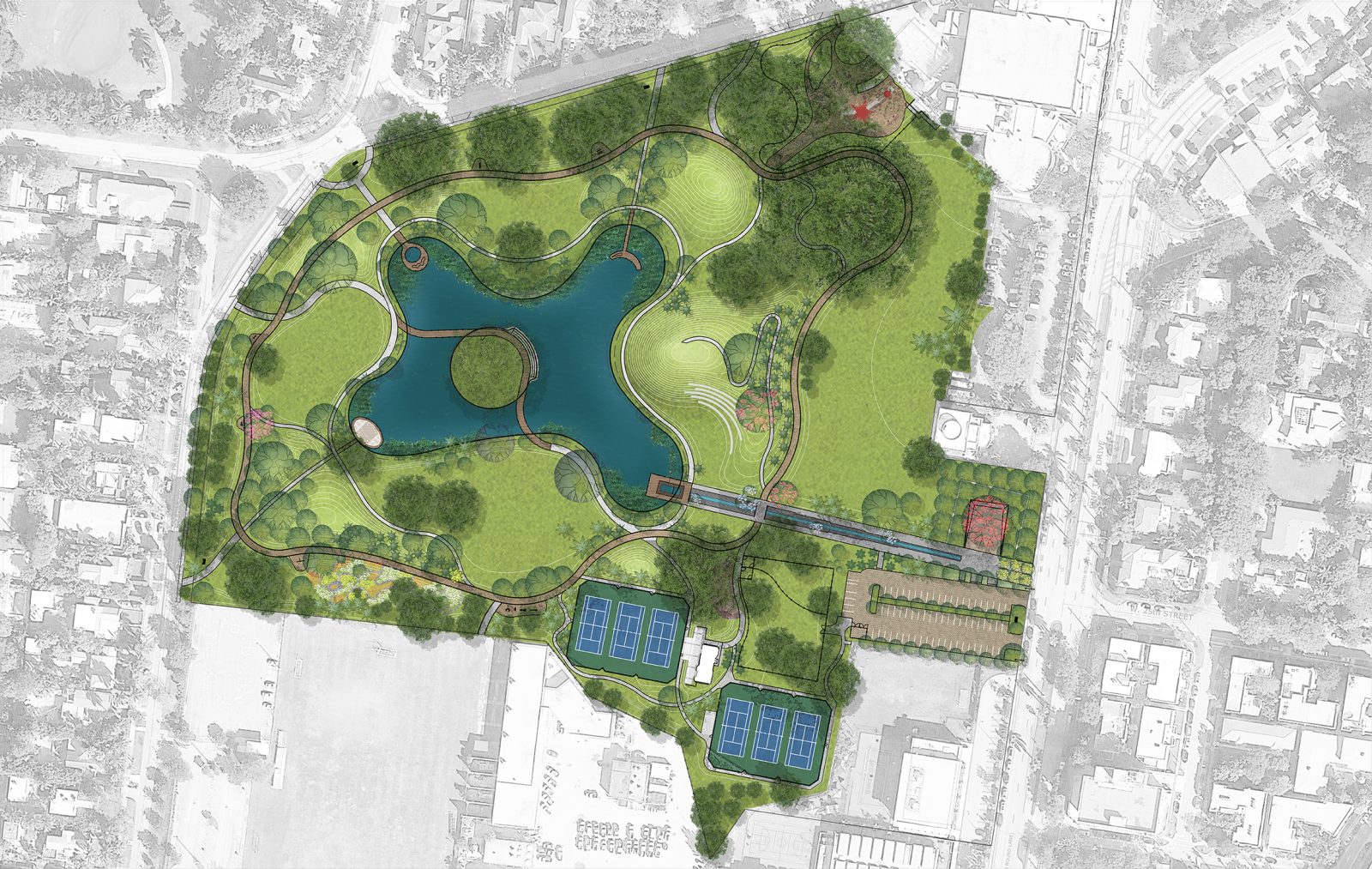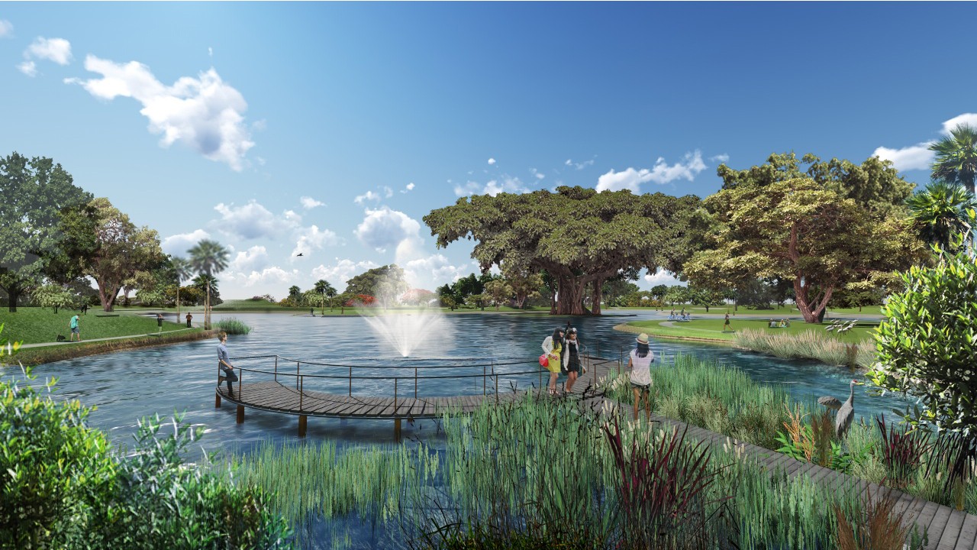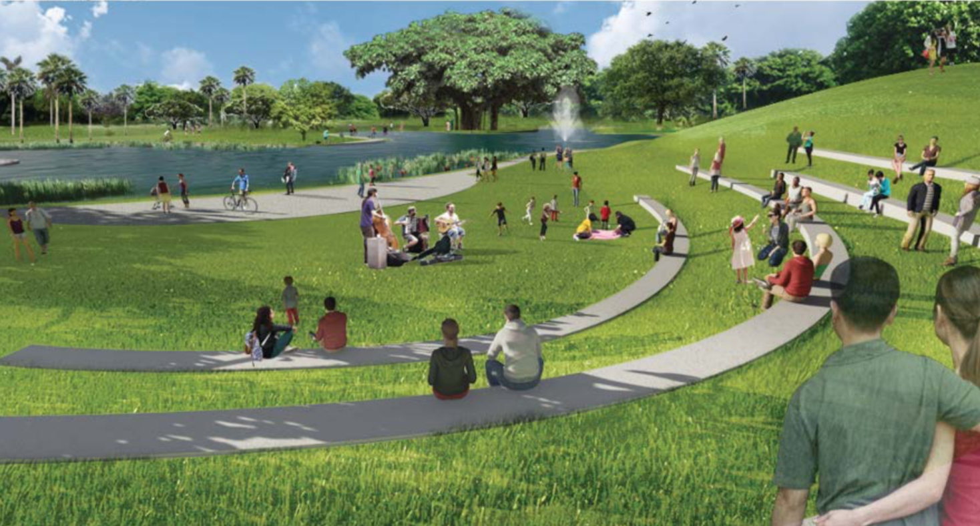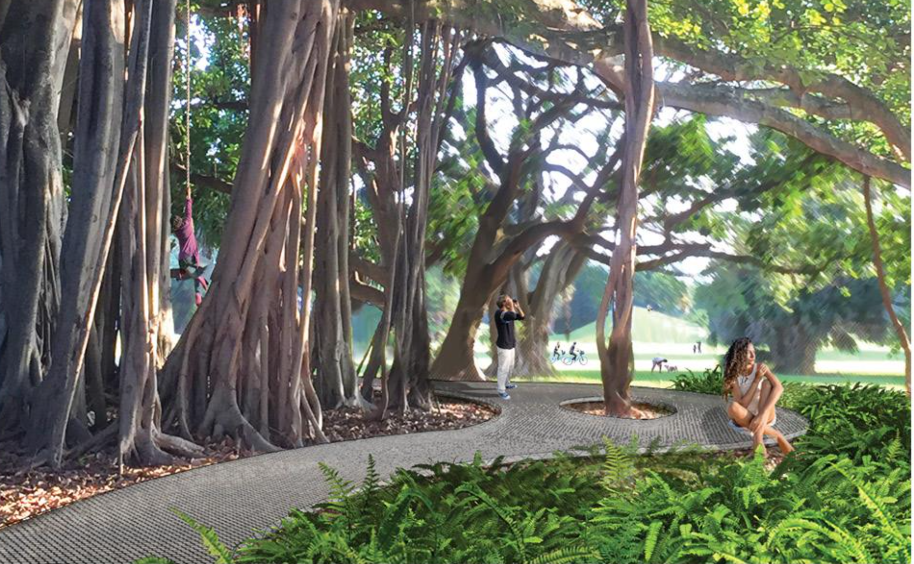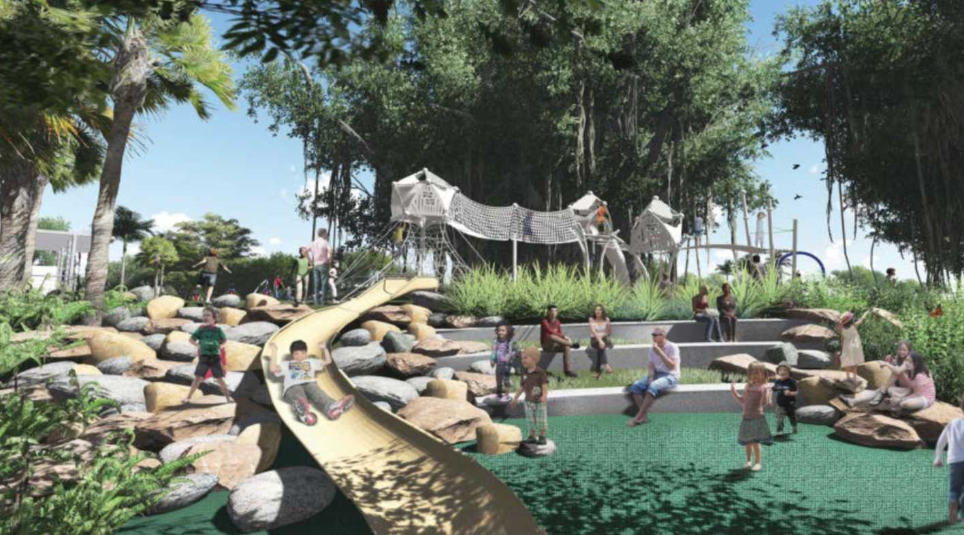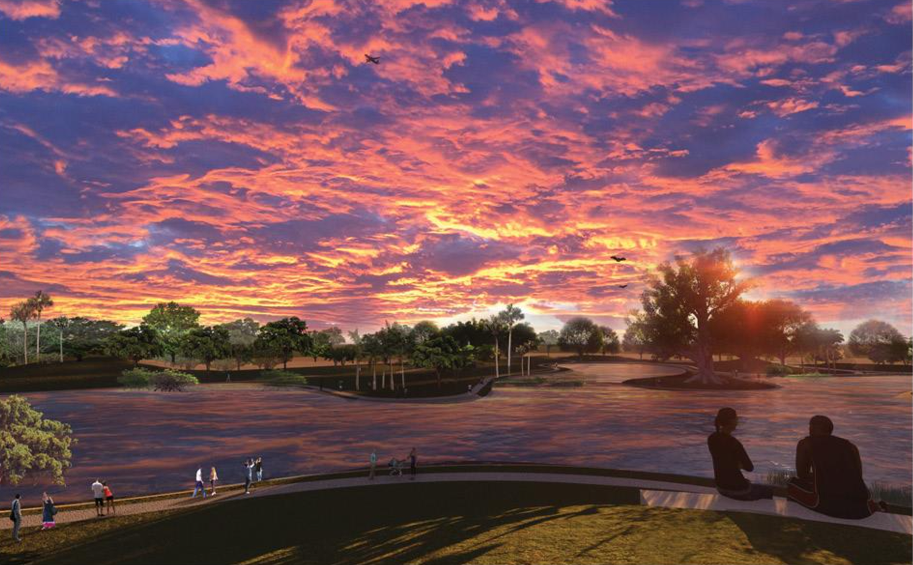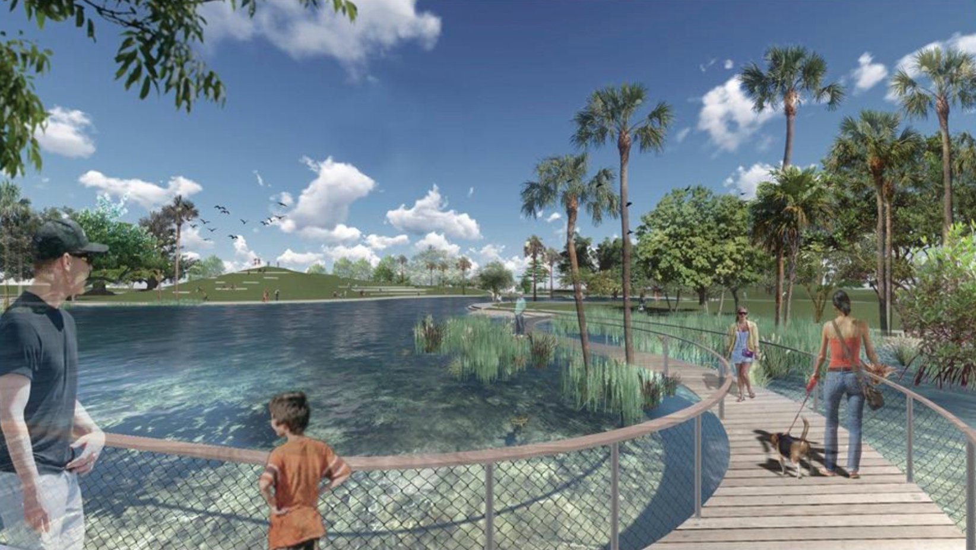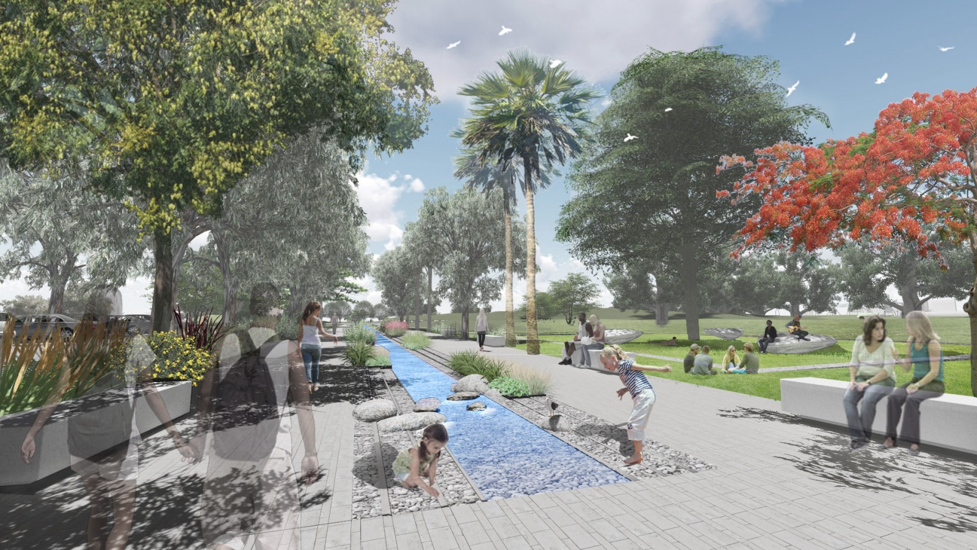Scope: Develop a brand new 19+ acre park space with environmental remediation and resiliency components; construct an outdoor amphitheater, a walking trail with a lake overlook, tennis courts and restroom facility, a pavilion shade structure, a dog park, a vita course, a playground, and a butterfly garden.
